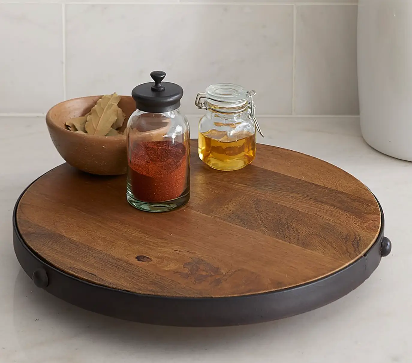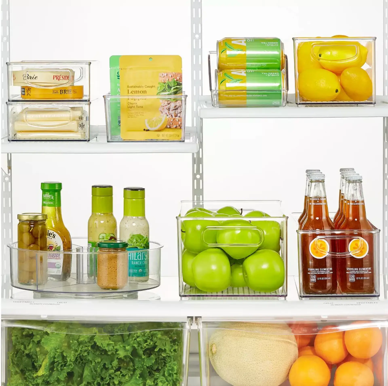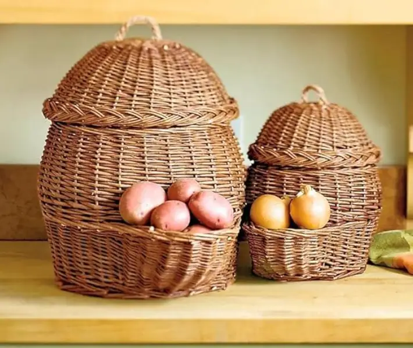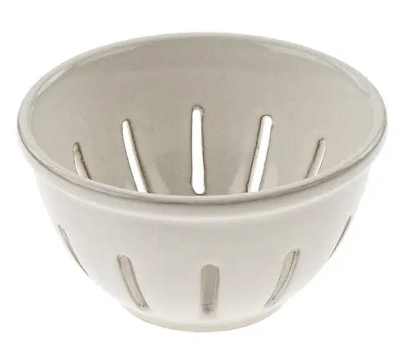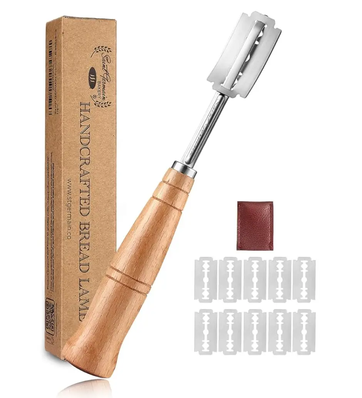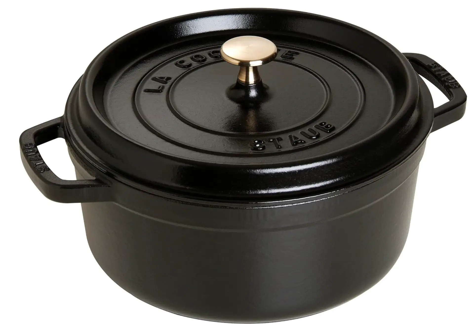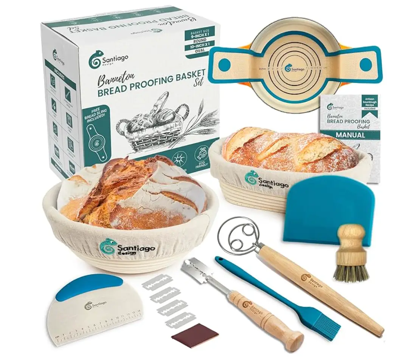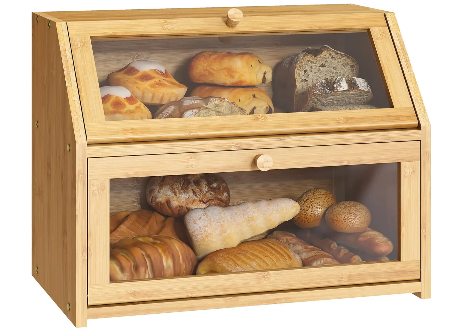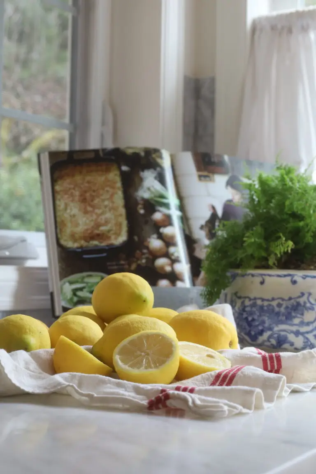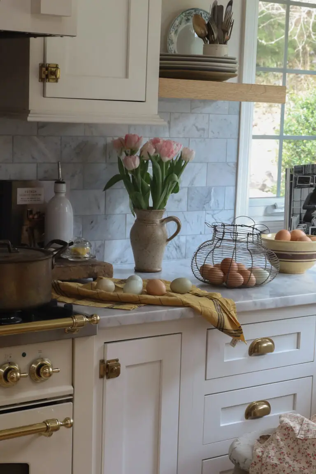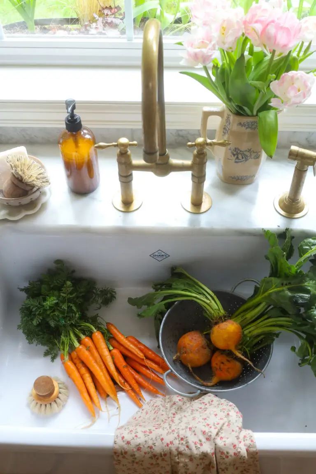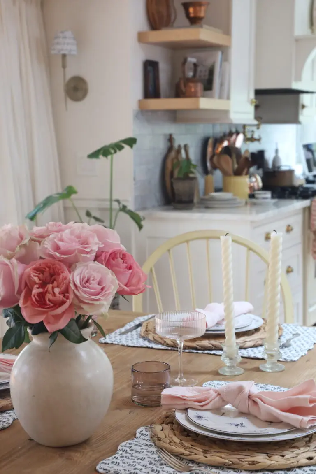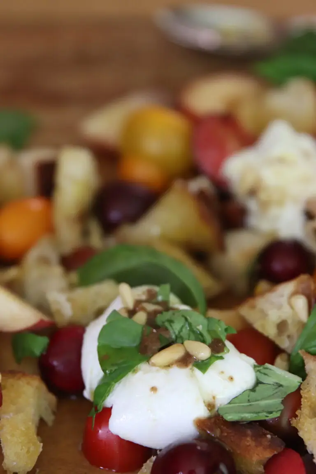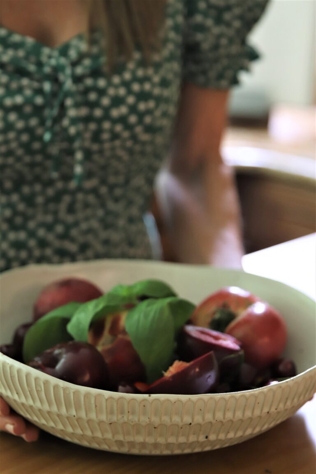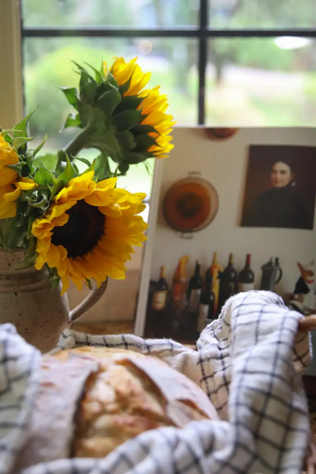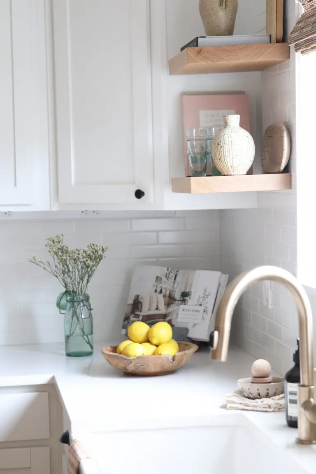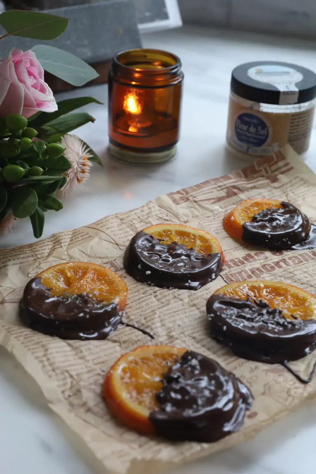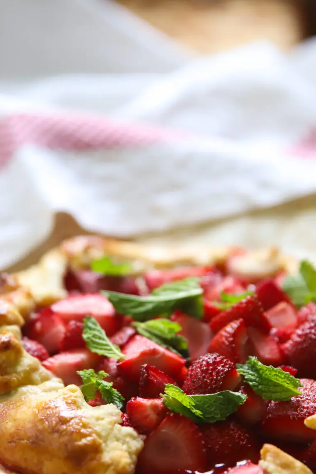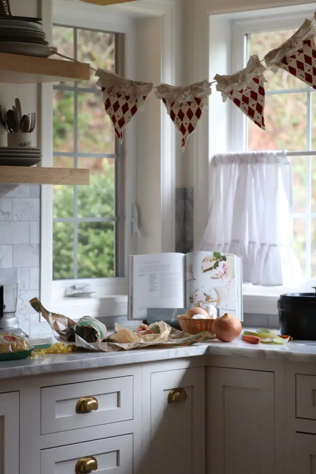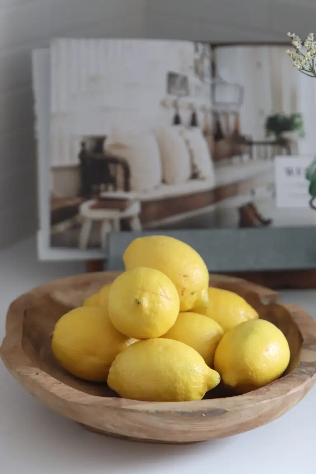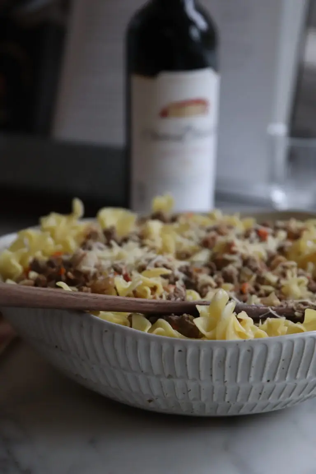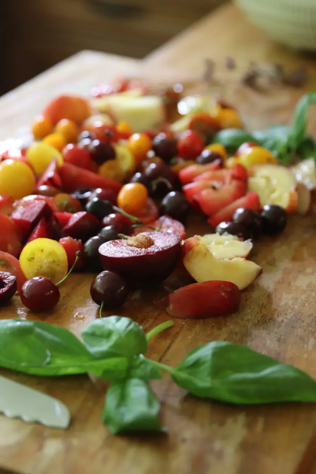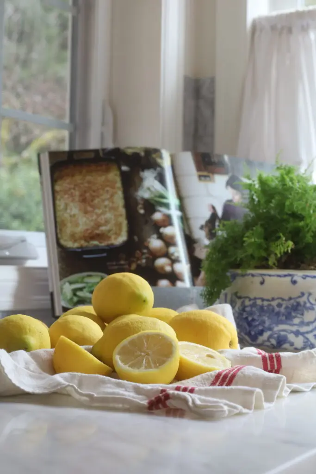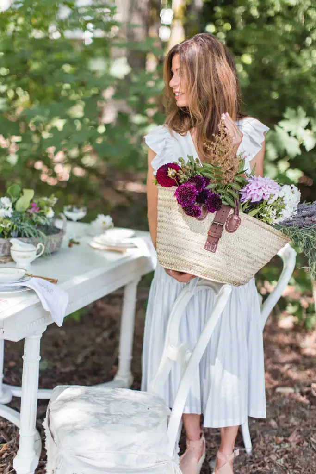
finally .. our new home
So here we are, finally! I’m excited to share the starting point so you can watch the progress. Also I’m open to your input! We want this home to reflect our casual, approachable style. Let’s just jump in!
The house will be painted Repose Gray by Sherwin Williams. We had originally wanted a predominately white home with black accents. The CC&R’s insisted we have all white trim + a contrasting house color, so we went with the lightest gray we could find that allowed for the contrast. The front door will be painted black and the trim and garage will be repainted a bright white. The landscape will change over time as will the driveway.
the story
Two years ago we found a plot with acreage and wanted to build. After looking into the details we decided, because of the extensive amount of county restrictions and budget issues this was not a good option for us.
Our second plan was to purchase a home on acreage that we could renovate, kind of like a fixer-upper. We toured so much property and there was always something that wasn’t right. The homes we liked were so remote and we/I was not comfortable being so far away from neighborhoods and the nearest town.
So here we are. Our third plan. Forgo the ‘land’ and find a home with potential, and lots of living space. This home is larger than our exciting home and I’m excited to say it’s not tri-level! This house will require lots of work but it’s primarily cosmetic and we are not planning to change the floor plan much (just a few walls are coming down). We thought about buying property and building but after a time we decided to buy a home with an enclosed yard for our dogs and lots of living area. Our new home will give us 1,000 sq feet more space to share with family and friends! The backyard is a large open, blank palate so there’s lots of opportunity to add a koi pond, secret gardens, and the like. By the time we move in, it will be too late to make any changes. Our plan is to start making changes in landscaping next summer.
The interior has an open floor concept and I will finally have a kitchen nook! I found this table and these chairs for that space. French doors will be put in, leading to the outside patio area.
Lots of upgrades need to be done so everybody buckle up, it’s going to get crazy!
Here are a few progress pictures!
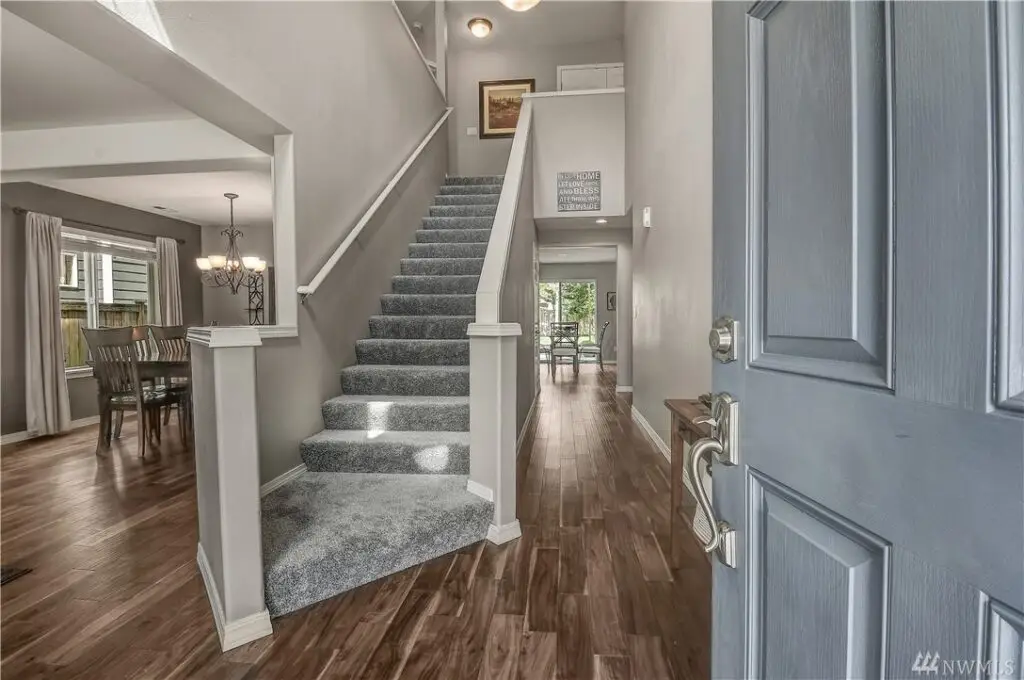
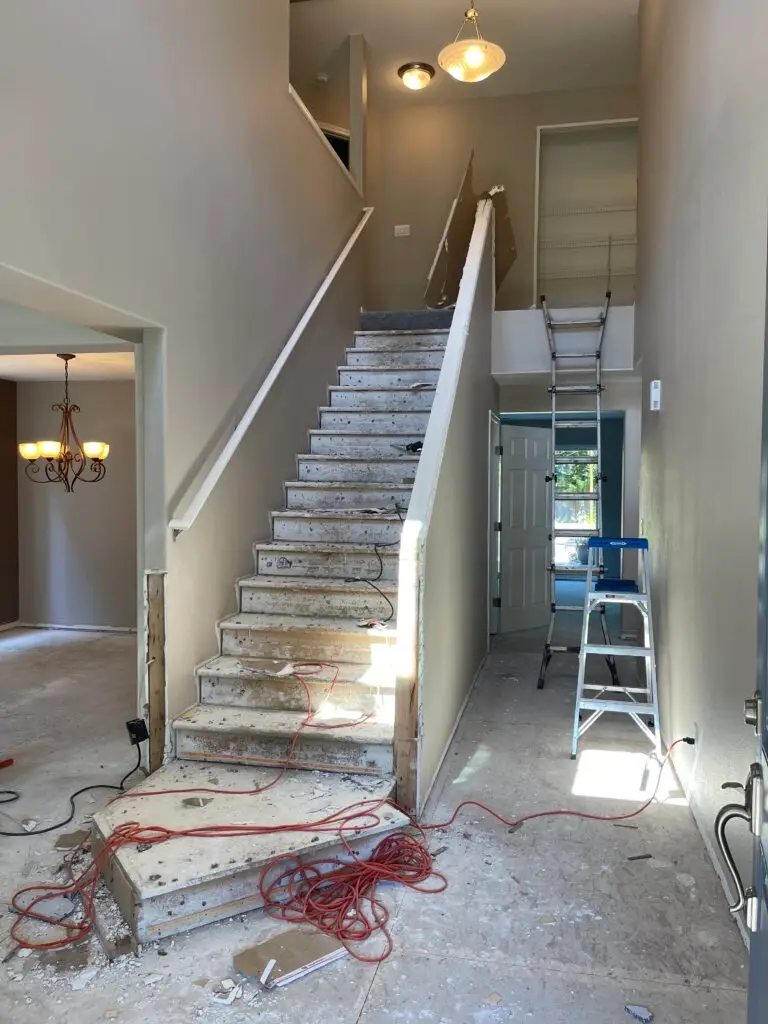
As you walk in the front door, here is the current view (demo in progress).
To do list:
- Remove lower step and supporting structure.
- Replace the wall with a rod iron banister.
- Remove upper wall (at the top of the steps) and replace with a rod iron banister.
- Remove engineered dark wood and replace with solid oak, light, 5 inch plank.
- Paint the walls white.
- Change window coverings and add light fixtures.
- I found this gorgeous console for the entry.
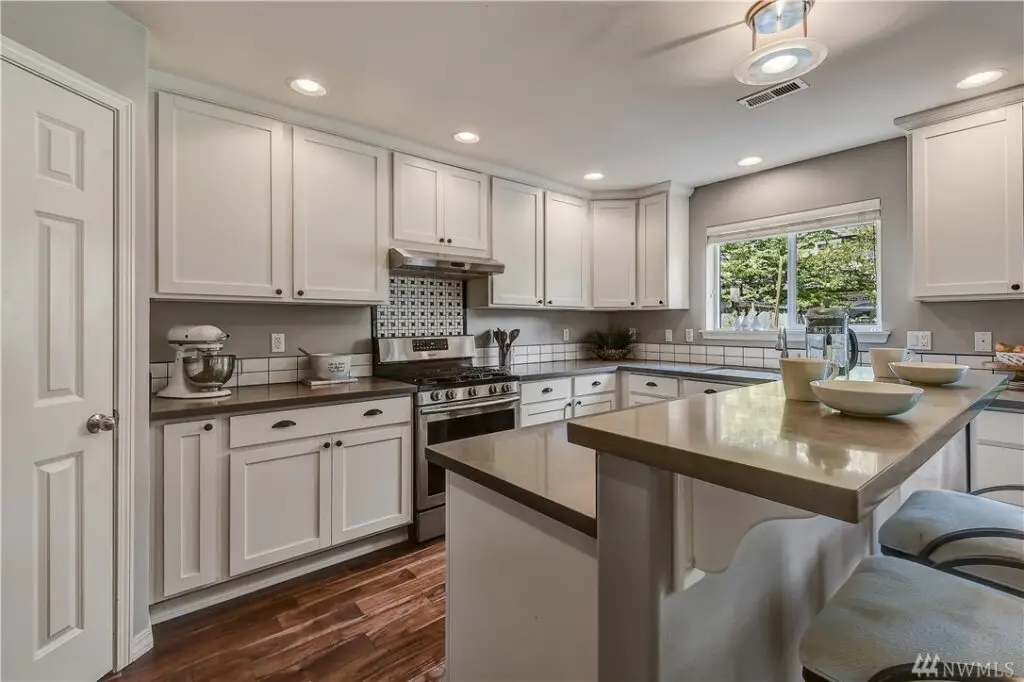
demo day
We have so many pictures so I’ll just share just a few. If you’d like to see additional progress details, take a look at my new home highlight on Instagram.
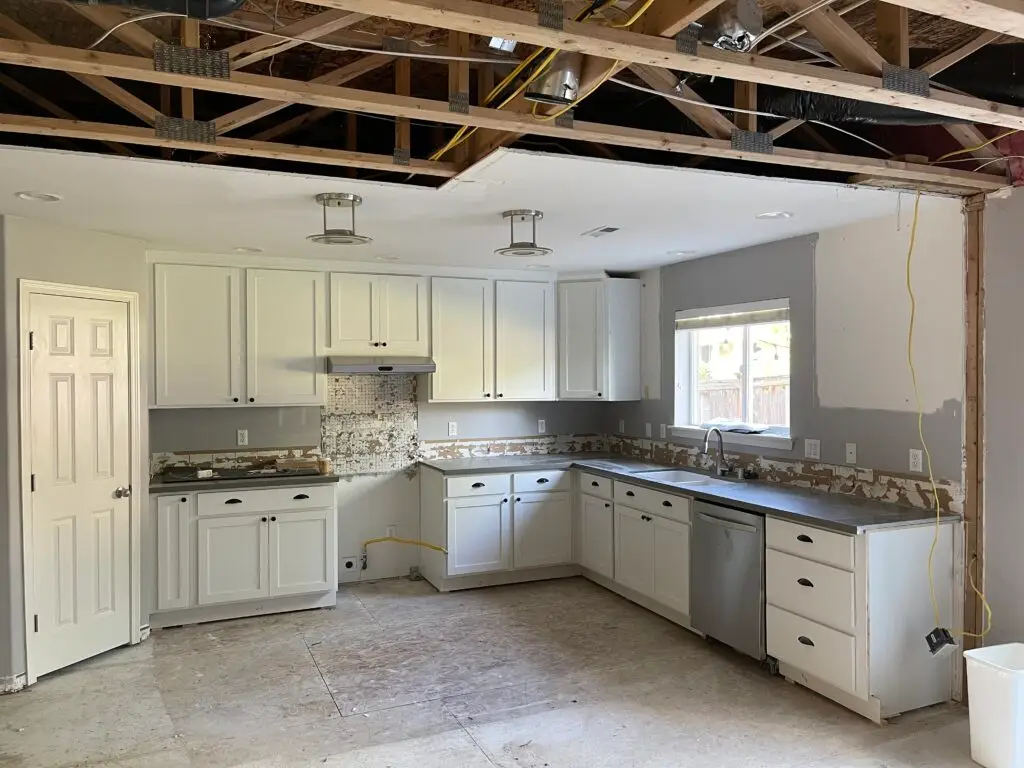
With and without the oak flooring! New range and hood going in. I will be changing out the hardware here. We will be using champagne bronze for sink faucet, pot filler, drawer pulls. As we move along with the project I will share more details including a source list.
I have purchased these two hanging sconces in burnished copper for above the reclaimed wood island.
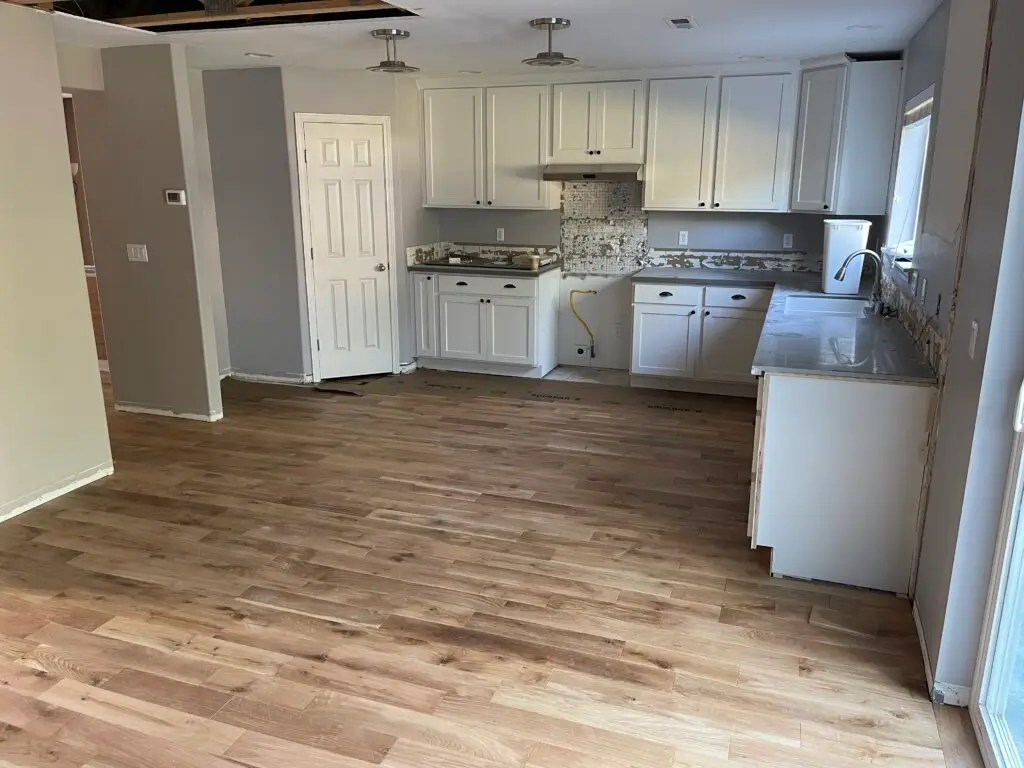
As you walk in front door, here is the current view. Here is our to do list:
- Remove lower step and supporting structure.
- Replace the wall with a rod iron banister.
- Remove upper wall (at the top of the steps) and replace with a rod iron banister.
- Remove engineered dark wood and replace with solid oak, light, 5 inch plank.
- Paint the walls white.
- Change window coverings and add light fixtures.
- I found this gorgeous console for the entry.
Our kitchen and our plan:
- Remove and replace all appliances.
- Demo cabinets around the window and replace with floating shelves.
- Remove island and replace with rustic reclaimed barn wood island.
- New sink, faucet, range, and pot filler.
- Remove outlets!!
- Light oak flooring and white paint.
- Bamboo/wood blinds

This is our little kitchen nook. I have this table and four chairs on order. Everything is backordered so I have no idea when I will actually receive these items. This is creating a bit of anxiety .. so I’m taking lots of deep breathes and hoping for the best. We will add french doors to the space, and the house will be white with light oak floors throughout.
Here’s the opposite view. I love the great room concept. The only thing I don’t care for are those small windows next to the fireplace. We talked about extending them but that’s not going to work. Our plan is to add built ins under each window. My husband will ship lap the media wall and we will probably have a console or built ins there as well. I’m hoping we can get this done asap .. the windows really bother me.

Upstairs we have two bathrooms and several bedrooms that are currently demoed and wood flooring is going down. Next will come the interior painting and then.. we move in! Furniture was ordered as quickly as we could get in and take measurements. Unfortunately nothing will ship immediately.
Each day presents a new set of circumstances and there’s always something. If you plan to do this sort of thing you just have to go in with the understanding that things don’t always work out as planned. I also recommend a good sense of humor.
Stay tuned for more house progress!




